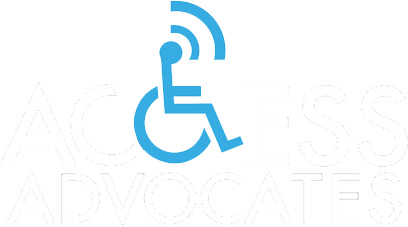As businesses continue to take steps toward providing greater accessibility through the 2010 ADA Standards for Accessible Design, there is one structural design detail that businesses often overlook or understate — counter tops. This includes registration desks, checkout counters, condiment and refreshment bars, and ordering stations.
Here are some of the problems that high surfaces like these create for customers or clients in wheelchairs:
- Out of sight: A person who sits in a wheelchair is often unintentionally ignored in these situations, if the employees behind the counter are not actively looking for clients who are only visible from the nose up. On the other hand, if employees are also sitting down behind such a desk, the client cannot see whom they should address, which breaks down communication and raises frustration.
- Out of reach: Typically when there is a desk or counter present, there is an inevitable exchange of materials across the surface. It might be a clipboard, food, or money. But if the client is in a wheelchair, they have trouble with this exchange, whether it is because of their height, their strength, their range of motion, or the extra distance created by their chair. The employee usually has to stretch across, climb over, or walk around the counter to complete the exchange. This appears awkward and unprofessional, but otherwise there is a significant risk of dropping items in the attempt to act “normal.”
- Out of touch: Whenever physical barriers raise up before a person in a wheelchair, they can feel discouraged and devalued. They feel the lack of access in their limited ability to see, communicate, and physically connect. This diminishes their independence, and consequently, their dignity as well.
The best way to resolve this issue is to create wheelchair access counter tops in businesses:
- Height/Length: Create at least three feet of the surface, that is no higher than three feet off the floor.
- Space: Create clear floor space underneath this surface, so wheelchairs can come under the surface, closing the gap of space more efficiently between the client and the employee.
- Service: Train employees to offer assistance to clients in wheelchairs, too. Instead of assuming certain abilities or disabilities, it is appropriate for employees to ask, “Is there anything I can do to assist you?” This lets the client know that they are available and willing, if there is a need. In order to readily provide service, create an auxiliary counter, with a folding surface, nearby.
These simple revisions will resolve the issues of being out of sight, out of reach, and out of touch, and will positively promote independence and dignity for more people. Businesses that provide this service of accessibility attract and maintain excellent relationships with customers and clients in wheelchairs.
To learn how you can learn more about ADA standards and help us make more businesses more accessible, contact us.

