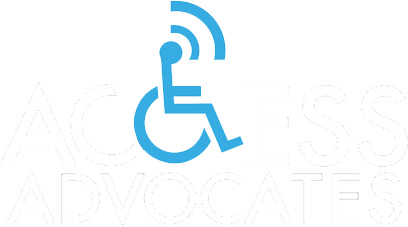If you enjoy a night out on the town at your favorite restaurant or bar, be sure to take note whether the establishment’s accessibility is within ADA compliance. ADA compliance for bars or restaurants containing bars changed to accommodate people with disabilities last year.
These changes included lowering the bar structure or providing comparable accommodations, such as placing a handicapped accessible table close to the bar seating area. The table or lowered bar section height must be between 28 and 34 inches. Knee space must be 27 inches high by 30 inches wide and 19 inches deep.
Restaurant Accommodations for ADA Compliance
- Parking Lot: Eight foot wide handicapped spaces must be provided by the restaurant and there must be at least one for every 25 spaces. The slope of these spaces must not exceed a 2% incline. The access aisle to these spaces must be 8 feet wide to accommodate vans.
- Accessible Travel Route: The restaurant must provide a route that is accessible for those arriving using public streets and public or private transportation. If there is a curb near the drop off area, the restaurant is required to provide a ramp access point.
- Entrance Accommodations: If the entrance to the dining area is only accessible using stairs, a ramp must be provided for disabled access. The door to the restaurant must be at least 32 inches wide.
- Seating: Wheelchair accessible seats must be present within the restaurant and easily accessible. Space between fixed seating areas must be 36 inches wide. Tabletops, counters, and bar access must be 28-34 inches high. Ordering counters and cashier stations must be equal to or less than 36 inches high in order for staff to properly assist and pass food to disabled customers.
If you have information regarding a non-ADA compliant restaurant, bar, or other public establishment in your area, please contact Access Advocates. We are dedicated to giving people with disabilities a voice in the quest for complete public accessibility.
Photo credit: Sean McGrath via Flickr

