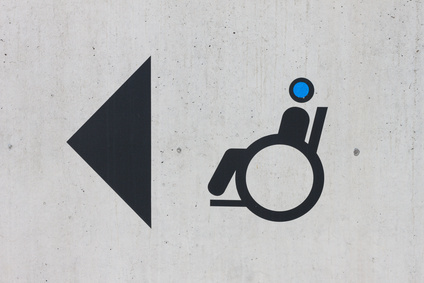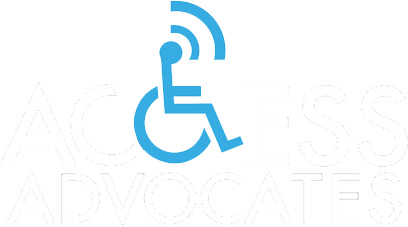 Since the enactment of the American with Disabilities Act (ADA) in 1990, there are design requirements for buildings open to the public. These buildings include those used by businesses, non-profits and government offices. Any place of public accommodation is required to fulfill these construction designs.
Since the enactment of the American with Disabilities Act (ADA) in 1990, there are design requirements for buildings open to the public. These buildings include those used by businesses, non-profits and government offices. Any place of public accommodation is required to fulfill these construction designs.
Buildings constructed prior to the ADA must comply with accessibility requirements in as much as it is readily achievable. It should be noted that many things can be easily done by owners of these establishments even if their buildings were constructed before the ADA took effect. They can widen shopping aisles, move furniture, install ramps to replace a small number of steps, put in a doorbell if automatic doors are not feasible. While putting an elevator into a small shop might be difficult, these other alternatives are certainly doable.
Specific requirements of the ADA in terms of accessibility are as follows:
- Everyone must be able to arrive at and enter the building. This means there should be accessible parking, the building can be accessed without stairs and ramps should be available for wheelchairs.
- Everyone must be able to access goods and services without assistance. This means the route to get these things can be traveled by anyone. It means doorways should have a 32 inch clearing. Doors should be easily opened and the handles on them should be no higher than 48 inches and can be used with a closed fist. Signs must not be too high and have braille on them so that the visually impaired can read them. Aisles between fixed seating must be 36 inches wide. Tops of tables and counters shouldn’t be higher than 28 inches. Tables should be constructed so that there is space for someone in a wheelchair to get their knees underneath.
- Restrooms must be accessible with signs indicating where accessible restrooms are. The doorways to these restrooms must have 32 inches of clearing. Doors to these restrooms must have accessible handles which can be used with a closed fist and be no more than 48 inches high from the floor, and doors must be able to be opened easily. The space to go into and maneuver through the door way must allow someone in a wheelchair to do so. Stall doors must be able to be opened with a closed fist and the stalls must be accessible by wheelchair. Grab bars must be installed behind and to the side of toilets and toilet seats must be 17 to 19 inches high.
Other things such as drinking fountains must be accessible by wheelchair, they must be low enough and have controls on the front or close to the front, operable by someone in a wheelchair.
Clearly, for a building design to comply with ADA accessibility requirements, what is available to the public must be available to everyone, with or without a disability, meaning they must be within reach of someone in a wheelchair and there must be available room to navigate to them with a wheelchair. Controls necessary to access these goods, services and facilities must be operable by someone with limited use of their hands and limbs. In this way all opportunities are open to everyone.
If you have been unable to access places of public accommodation, contact us.
