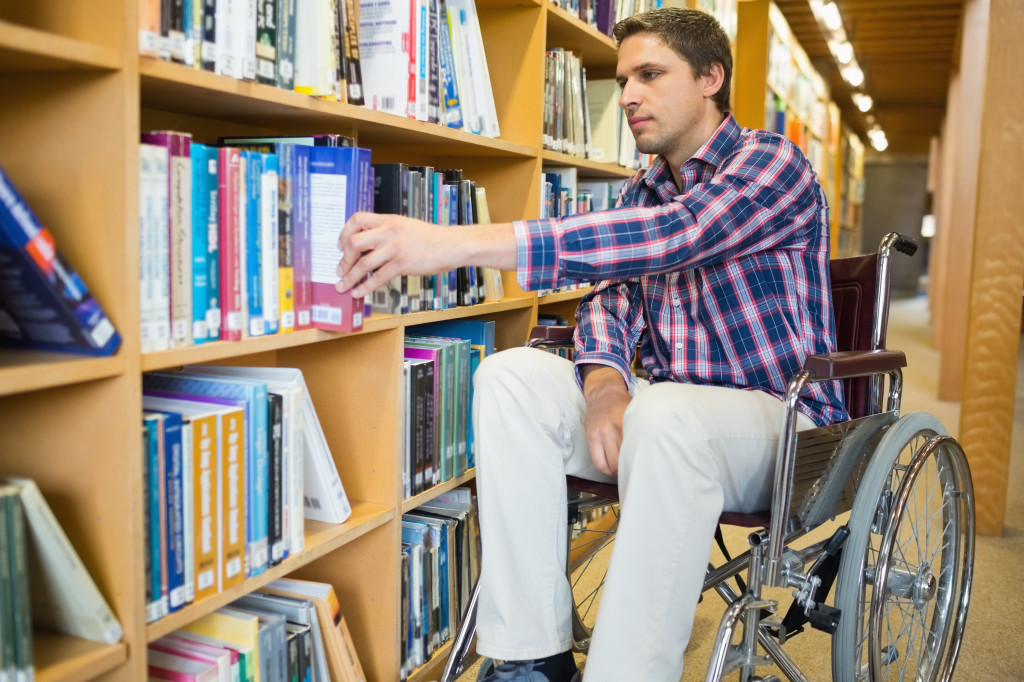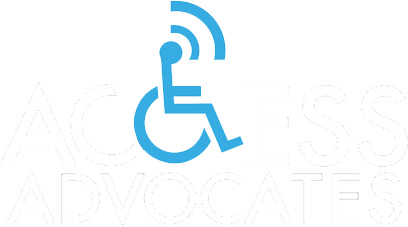 ADA compliance of course applies to your public library. There must be adequate parking, all areas of the library must be accessible and it must be possible for you to reach material that are on library shelves or have staff reach it for you. In addition, it must be possible to navigate through the library in a wheelchair or if you are vision-impaired. Signs in and outside the library must be visible to people with disabilities so as to make it easier to find places of access to the library and its various facilities.
ADA compliance of course applies to your public library. There must be adequate parking, all areas of the library must be accessible and it must be possible for you to reach material that are on library shelves or have staff reach it for you. In addition, it must be possible to navigate through the library in a wheelchair or if you are vision-impaired. Signs in and outside the library must be visible to people with disabilities so as to make it easier to find places of access to the library and its various facilities.
1. Parking
If there is less than 25 parking spaces at the library, there needs to be at least one handicapped space that is van accessible. The space must be 8 feet wide and have an aisle 8 feet wide. It must have a level hard surface and signage and the curb cut must be close to the entrance of the library.
If the library has more than 25 spaces, but less than 50, there needs to be 2 handicapped spaces, though they may share the same aisle.
For even larger parking lots, there needs to be 1 additional handicapped space for every additional 25 spaces.
2. Signage
So, obviously signs should be large and clearly readable from the street, even by someone whose vision is impaired. The print on the signs should be adequate in size and contrast on the sign should make the print readable.The signs should also be at height readable by someone in a wheelchair.
The requirements are the same for signs inside the building and they should show which restrooms are accessible, directions to the elevators and stairs, as well as to public service desks, exits, meeting rooms and special collections.
3. Path and Doors
The path to the main entrance should be smooth with a hard surface and have no barriers; in addition, it should be at least 36 inches wide and have a safe and adequate ramp if necessary.
Door openings should be 36 inches wide and doors should be easily opened by someone with a disability. The threshold cannot be more than 1/4 of an inch high.
If there is an inaccessible entrance, there should be a sign directing people to an accessible entrance.
Book returns should be barrier-free.
Inside the library, pathways should be at least 32 inches wide and 60 inches wide where wheelchairs would need to pass each other.
4. Elevators and Stairs
If there is more than one level to the library, there should be an accessible elevator. Stairs should be at least 36 inches wide and have hand-rails. The steps should be non-slip and not more than 11 inches high each.
5. Floors
Floors should not be bumpy and have no debris or obstacles in the way. They should be flat and smooth and also not have loud colors that could disrupt the balance of someone navigating through the library.
6. Lighting
Lighting should be strong and uniform, glare-free. It is important too that the walls are not dark because they could interfere with the vision of some people with disabilities.
7. Public Access Catalogs and Computer Stations
The computer stations should have 36 inches of clear space around them and be at seating level if there are less than 3 of them. In larger libraries there can be a mix.
8. Furniture
There should be 40 inches of clear space between furniture in the library and tables should have a 27 inch high clearance and 19 inches of depth underneath for people in wheelchairs to fit at the tables.
9. Periodicals and Stacks
The top row at the periodicals section shouldn’t be higher than 48 inches and if it is, there should be a sign indicating that you can ask for assistance to reach higher material.
In the stacks areas, the aisles must have at least 36 inches of clearance but 42 inches is preferred.
10. Checkout
The checkout counter cannot be higher than 36 inches and must be at least 36 inches long.
11. Reference or Help Desk
The counter at the reference or help desks should not be too high for someone in a wheelchair or the library should otherwise make an accommodation; like having a section of the counter accessible or another table available for people with disabilities.
12. Restrooms
There should be no barrier to restrooms and their doorways should be 36 inches wide and doors should be made to be easily opened by someone with a disability. The stalls should be 5 feet by 5 feet to allow for movement in a wheelchair. Grab bars should also be installed. Fixtures should be no higher than 48 inches. Sink handles should be push-type or motion-sensor activated.
Conclusion
As it has done with many aspects of public life, the ADA has opened up opportunities for people with disabilities at the library and other educational institutions. This, of course, betters the community and enriches lives.
You can contact us if you have encountered any public barriers to accessibility.
