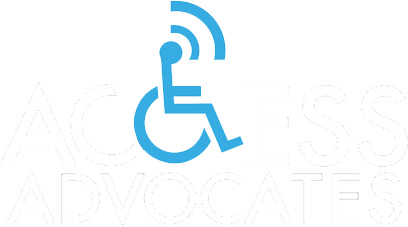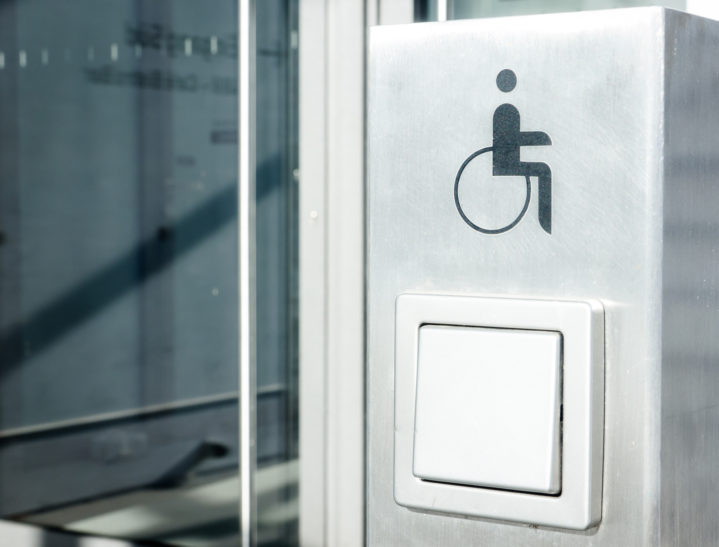Primary accessibility points for a building are its entry doors. For a person with a disability, arriving at a building is one challenge; being able to open the door is, all too often, another one.
How many times have you laughed at friends who push on a door when it clearly states “pull” on the signage or door glass? Imagine not being able to push or pull on a door and then imagine there is no one around to help open the door for you. Think about how great a feeling it is when your hands are full and someone opens a door for you.
Entry doors are a priority when it comes to building accessibility for people with disabilities. Key elements under ADA compliance are door width, handles, and closures.
Door Width
The law requires entryways to measure at least 32 inches wide for single doors and 48 inches for double doors. A minimum width of 54 inches is the requirement for doors located near the end of a hallway.
Handles
Door handle shapes must allow use of one hand. Handles should not require wrist-twisting to operate and cannot be mounted more than 48 inches above the ground.
Closers
Doors with automatic closers must take a minimum of three seconds to close within 3 inches of the latch.
How We Can Help You Open Doors
If you or someone you know have struggled with door issues to a favorite shop or restaurant, contact us. Building accessibility is what we are all about. It is our mission to make non-compliant ADA buildings compliant, one building at a time.

